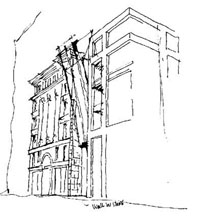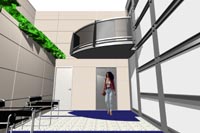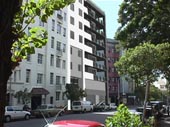At AL HILAL
ENGINEERING CONSULTANT
We haven't forgotten
the art of drawing!
Every project begins
with hand sketches for initial presentations and design development. The
sketch on the bottom was developed into the image below.
We use the latest Archi CAD and AutoCAD software to create computer models, images, animations and
fly-through.
Concepts for interiors
and exteriors can be viewed from any angle.
These imaging tools, whilst
standard in the industry, can be used with varying degrees of creativity
to maximize understand.
We create our buildings
directly from mind to hand.
 step1
step1
 step2
step2
 step3
step3